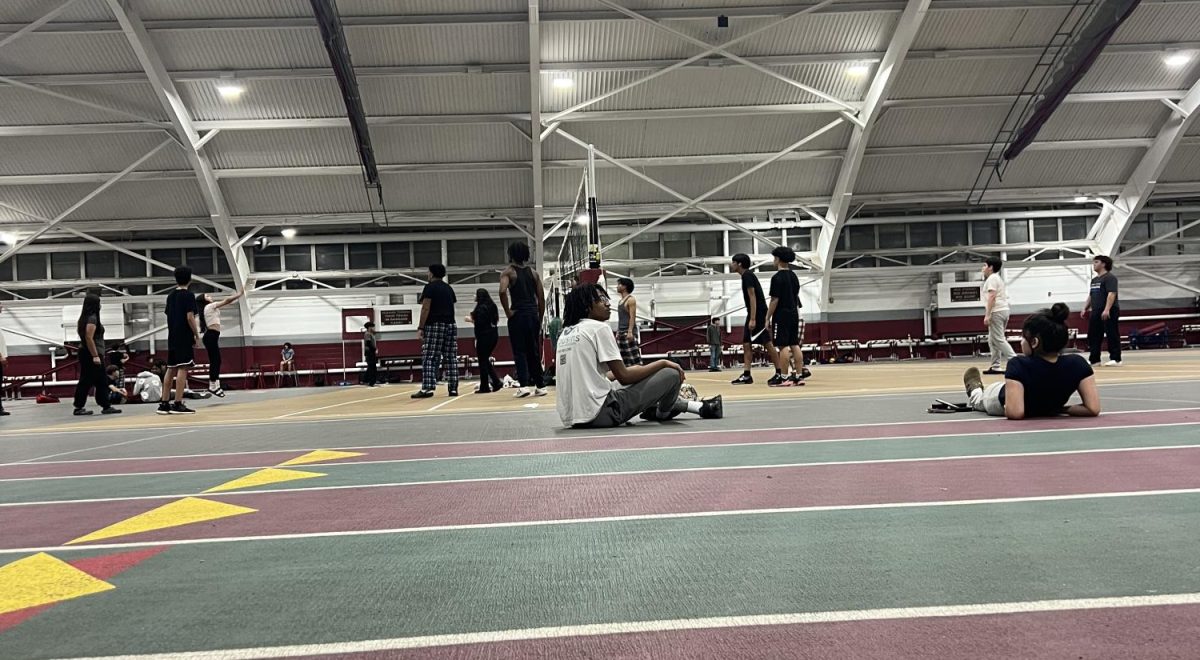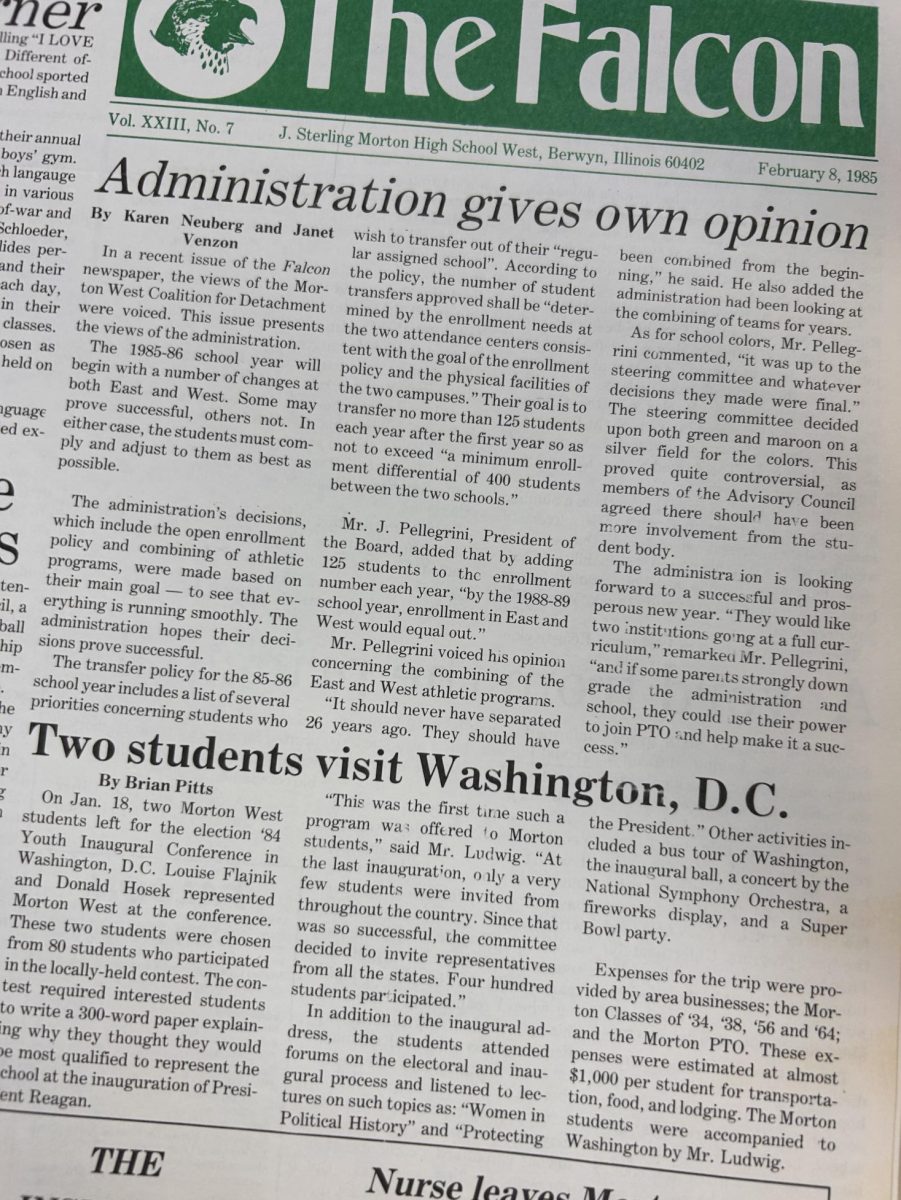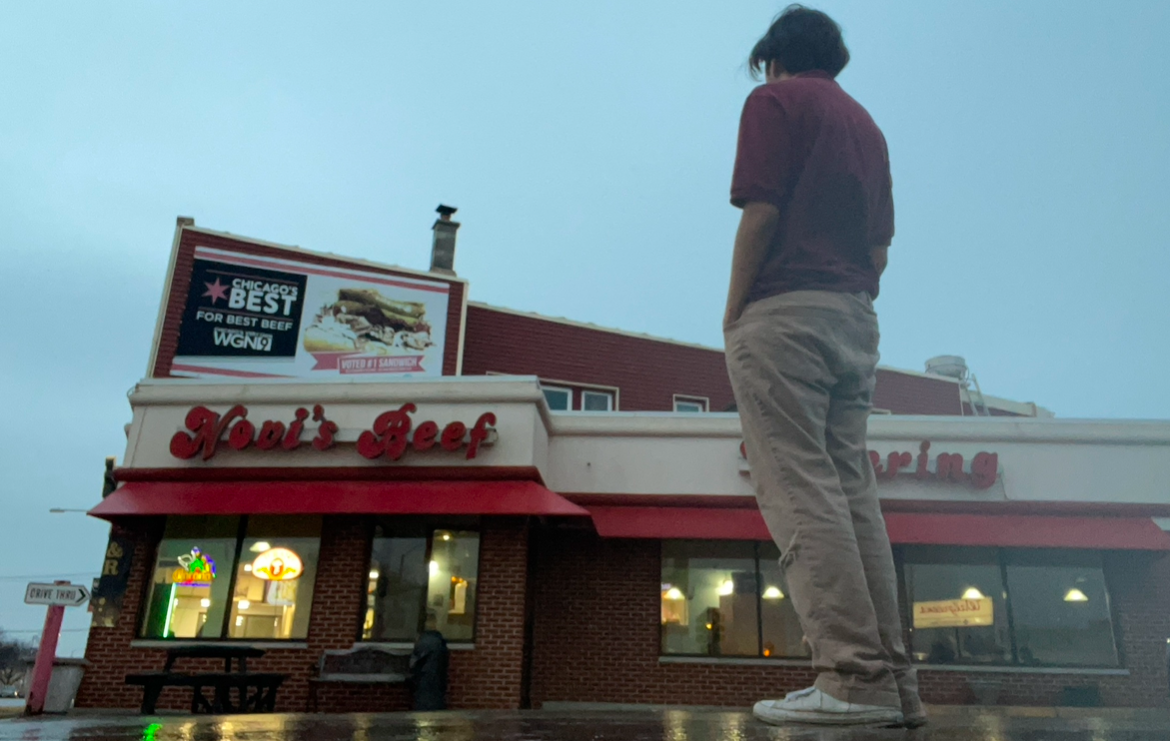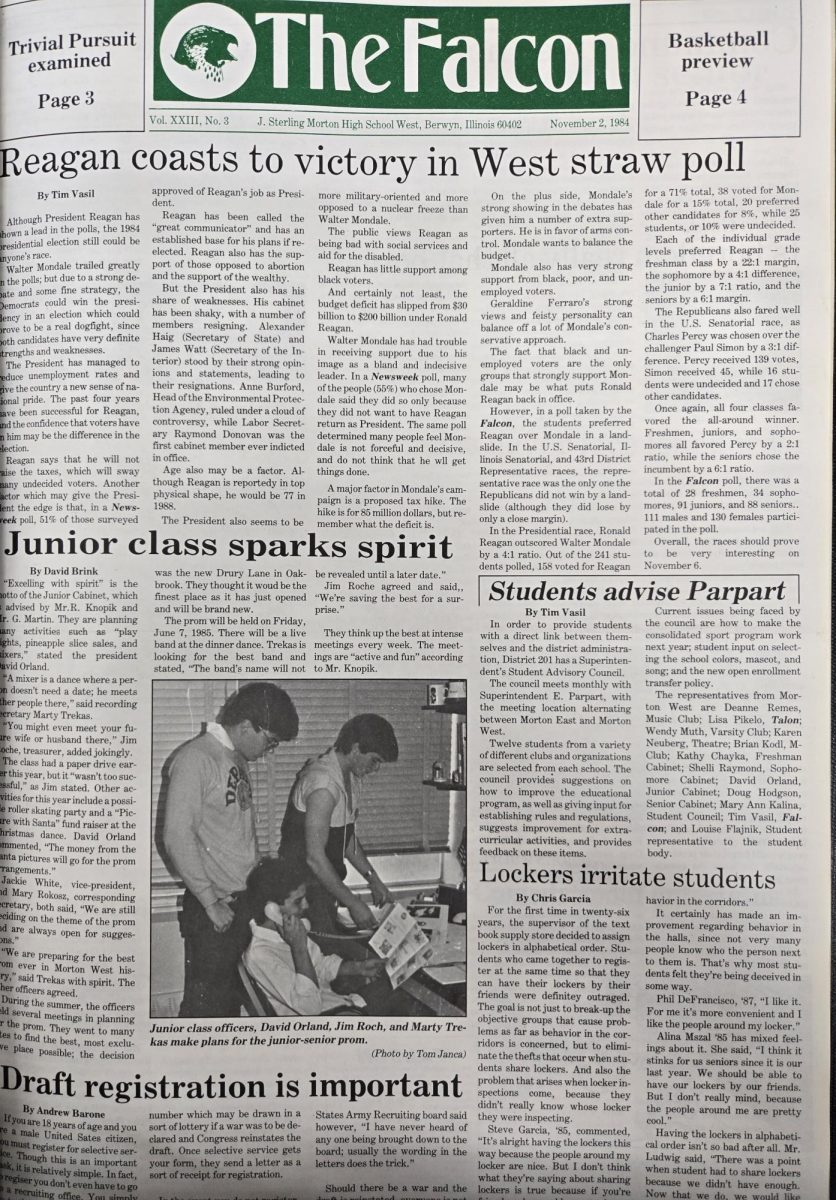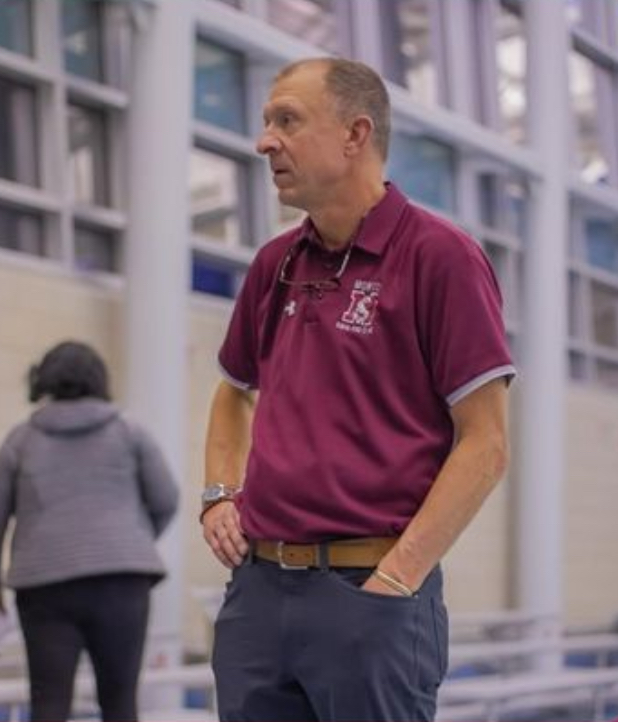Change is coming to Morton West! In late March, Morton West began construction and renovations which will include a new additional building and a remodeled A-hall. Thanks to a qualified school construction bond of $50 million granted to the district the school will build a new expansion connected to W-hall that will serve as a new freshman academy. According to Mr. Timothy Truesdale, Superintendent of District 201, the bond “Is to be spent on the Freshman Academy, student services, work at West, the remaining funds, about thirteen million dollars, will go to Morton East.
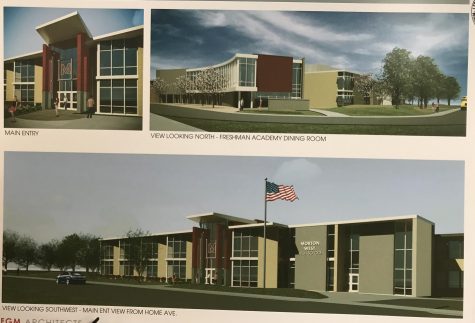
The construction will consist of three phases according to Principal Josh McMahon, “There will be three phases of the project: student services, the main entrance and the new Freshman Academy.” The first part of the project will consist of groundbreaking for the future Freshman Academy after the property is cleared of trees and the addition a stairwell starting on second floor of A- hall on the north end extending to the first floor near the doors on Home Ave. A parent engagement room will be built where the senior lounge is currently located in the cafeteria. This work is scheduled for the summer of 2018 and is set to be completed by August of 2018.
The second project will consist of the remodeling of the administrative offices on first floor of A-hall. This part of the construction will begin in June of 2018.
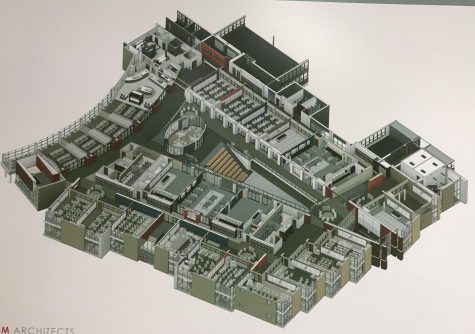
The remodeling will include, a college and career center being located next to the cafeteria with a multi-use room with restrooms within the area to make it student-friendly, next to this is an enlarged counselor’s office, then there will be a new deans’ office and the hallway will conclude with a new principal’s office located near W-hall. A visitor’s center will be added to the southeast corner of the A hall building. This will serve a safe and secure entrance for visitors, “Visitors will no longer be walking through the cafeteria and intermingle with students.” says McMahon. Another feature to give a better experience to visitors will be visitor’s parking in front of the school near the southeast corner . This work is set to be finished in January of 2019.
Finally, the biggest project of the three, is the crowned jewel, the Freshman Academy. The Freshman Academy will be an additional building built along W-Hall on the south side of Home Ave. The new building will house a separate cafeteria for the freshman to eat in, energy efficient lighting and classrooms grouped by teams. The new building will free up old classrooms and hallways in the existing school building. The Freshman Academy is set to be completed by August of 2019, just in time for the Class of 2023.
Groundbreaking: Late March 2018/Early April 2018
New Freshman Academy: April 2018-August 2019
Student Services Suite (A-hall): June 2018- January 2019
New Stairwell A&M hall: June 2018-August 2018



